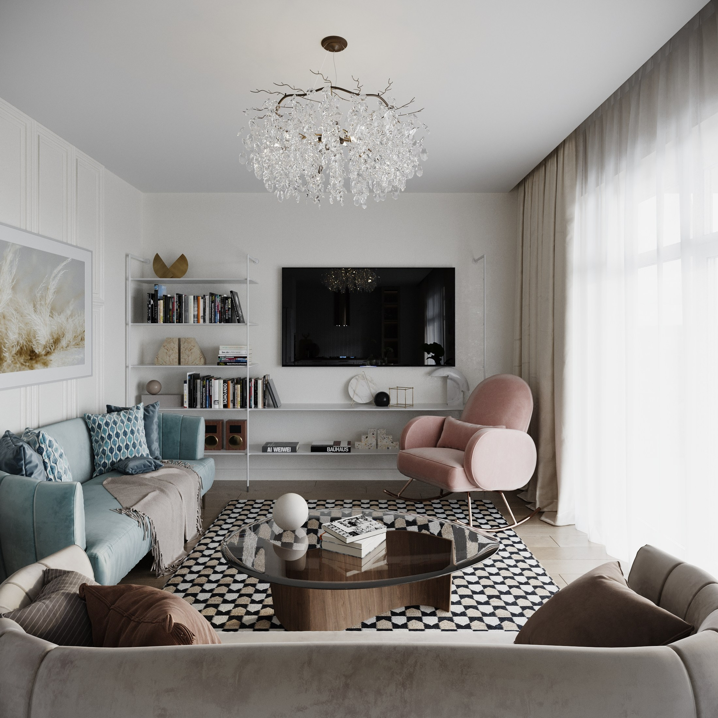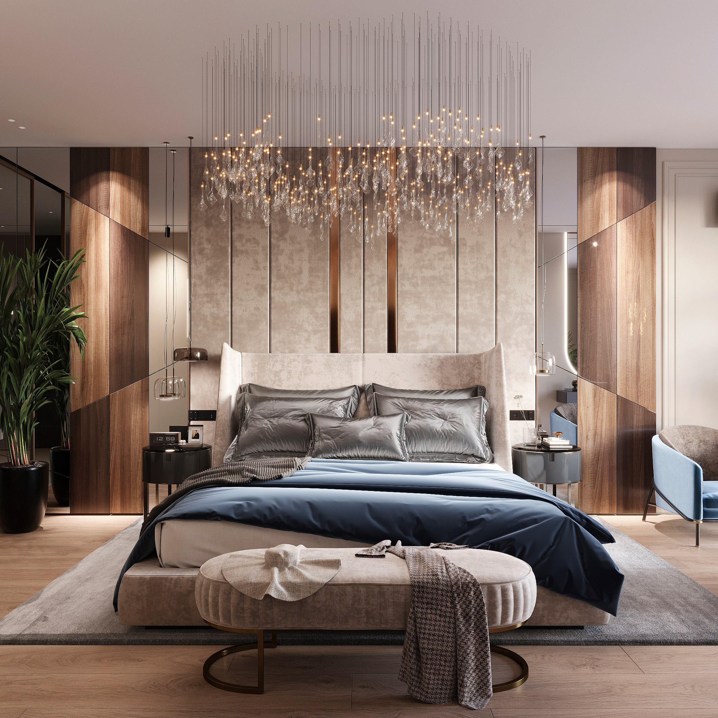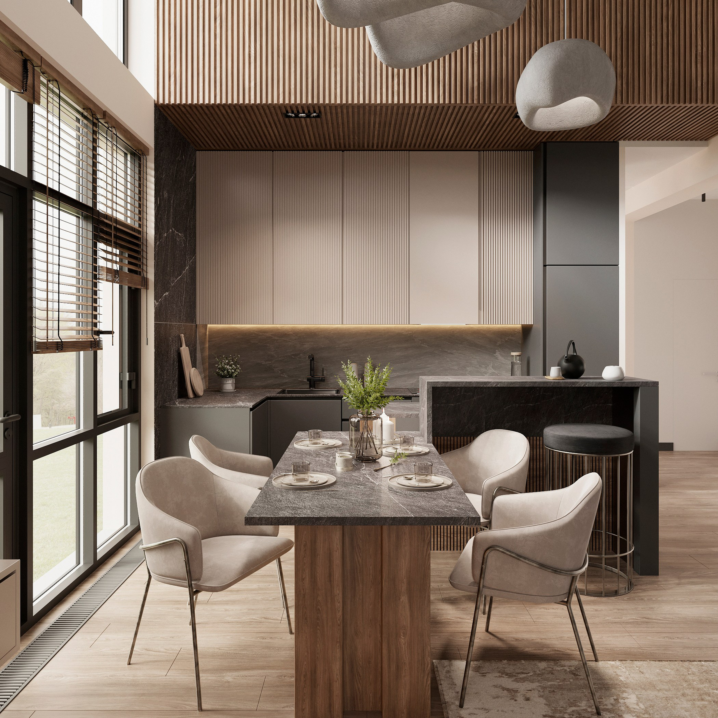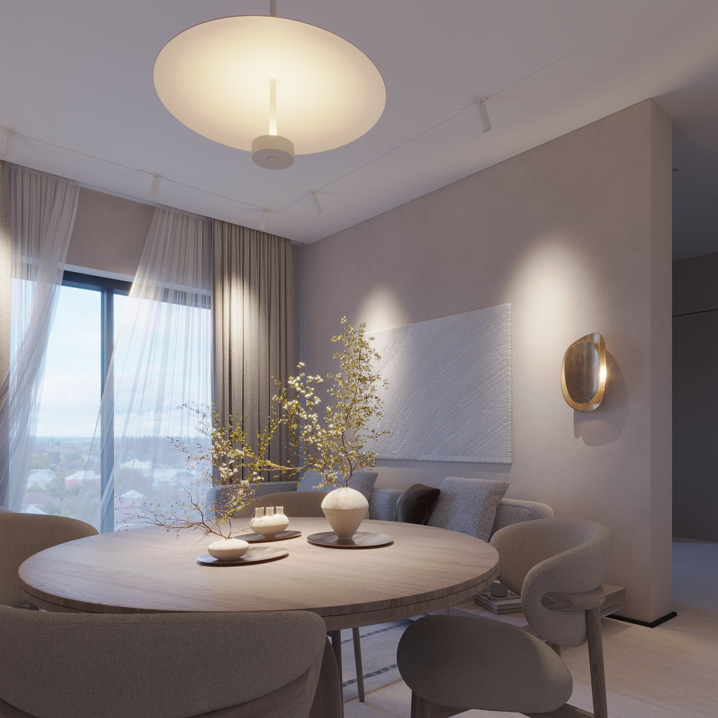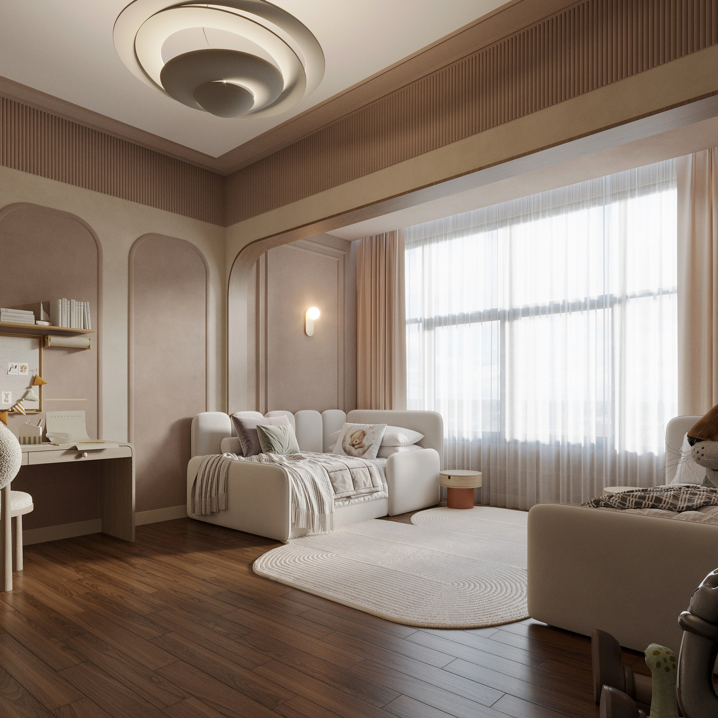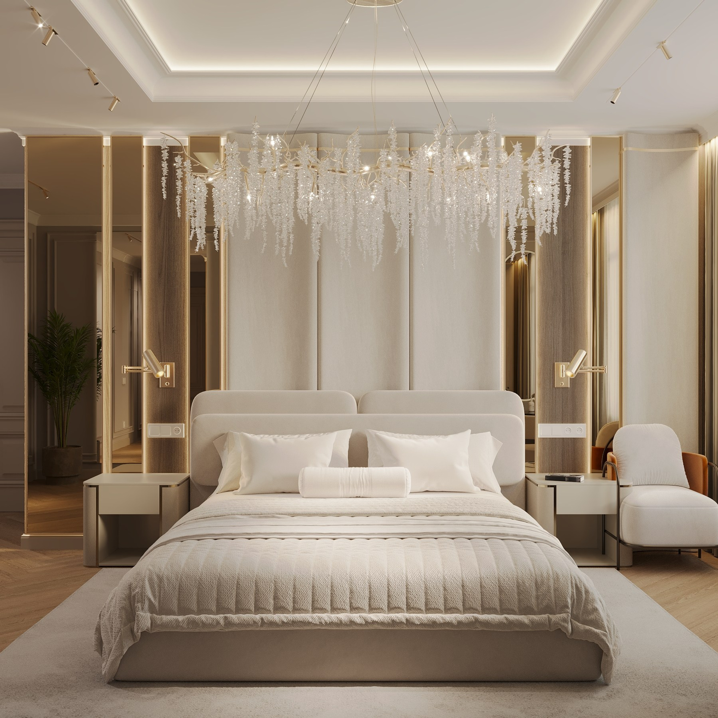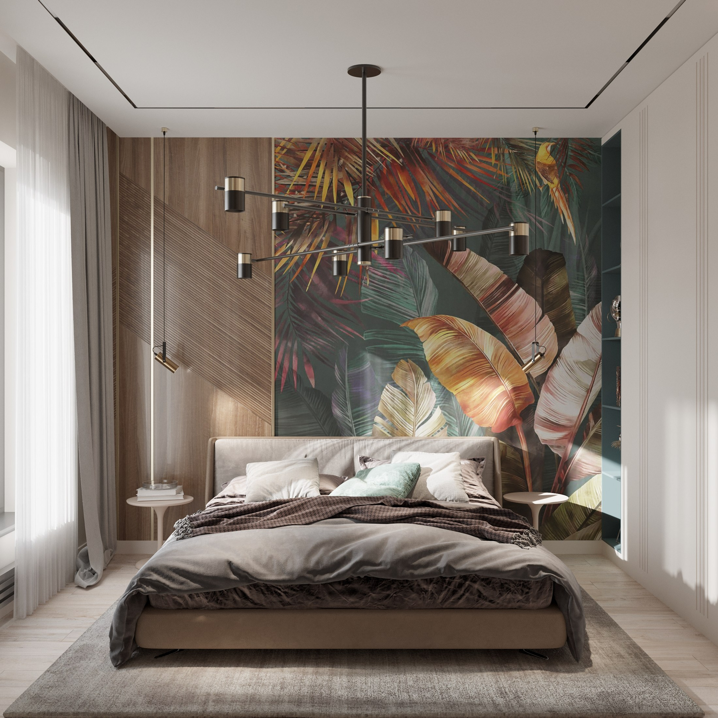This project showcases a well-balanced interior for a two-story house, combining functionality with visual sophistication. The design features a modern aesthetic enhanced by subtle classical elements such as decorative molding, elegant lighting, and soft textiles. The ground floor includes an open-plan kitchen and living area with bold wall art and a sleek kitchen layout. Upstairs, the bedrooms and home office offer calm, comfort, and clarity. The muted tones and natural materials create a peaceful and welcoming living space.









