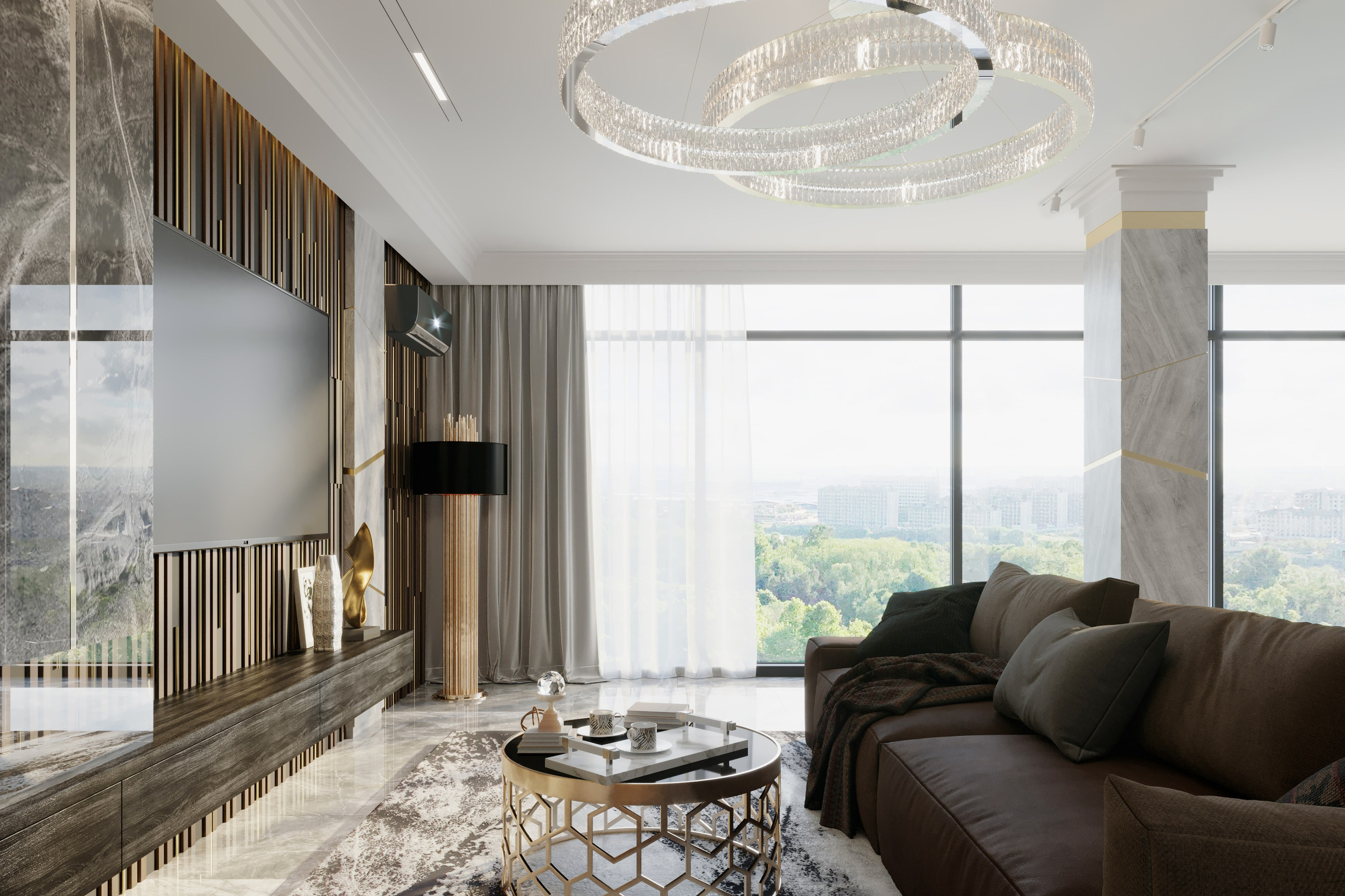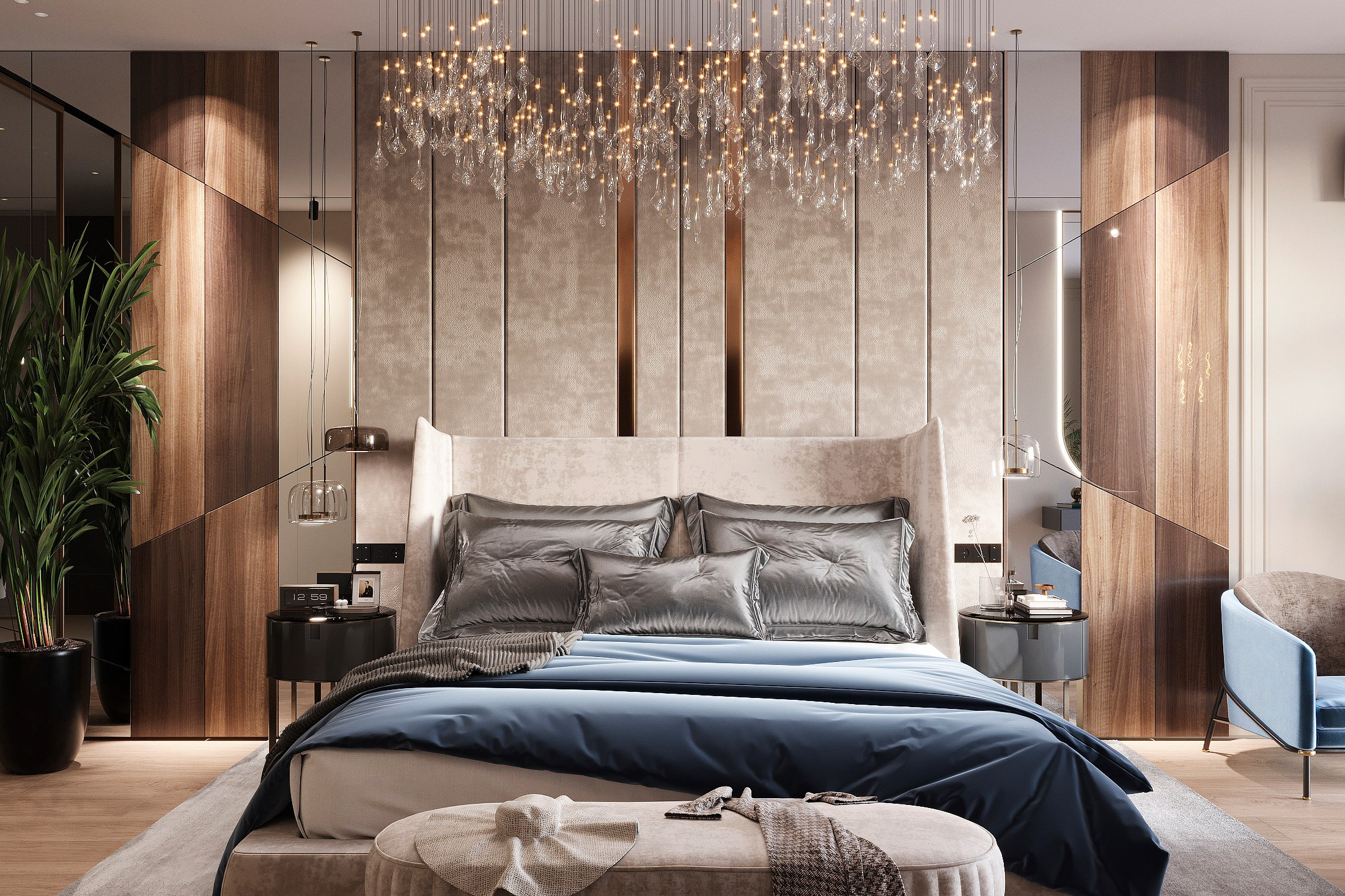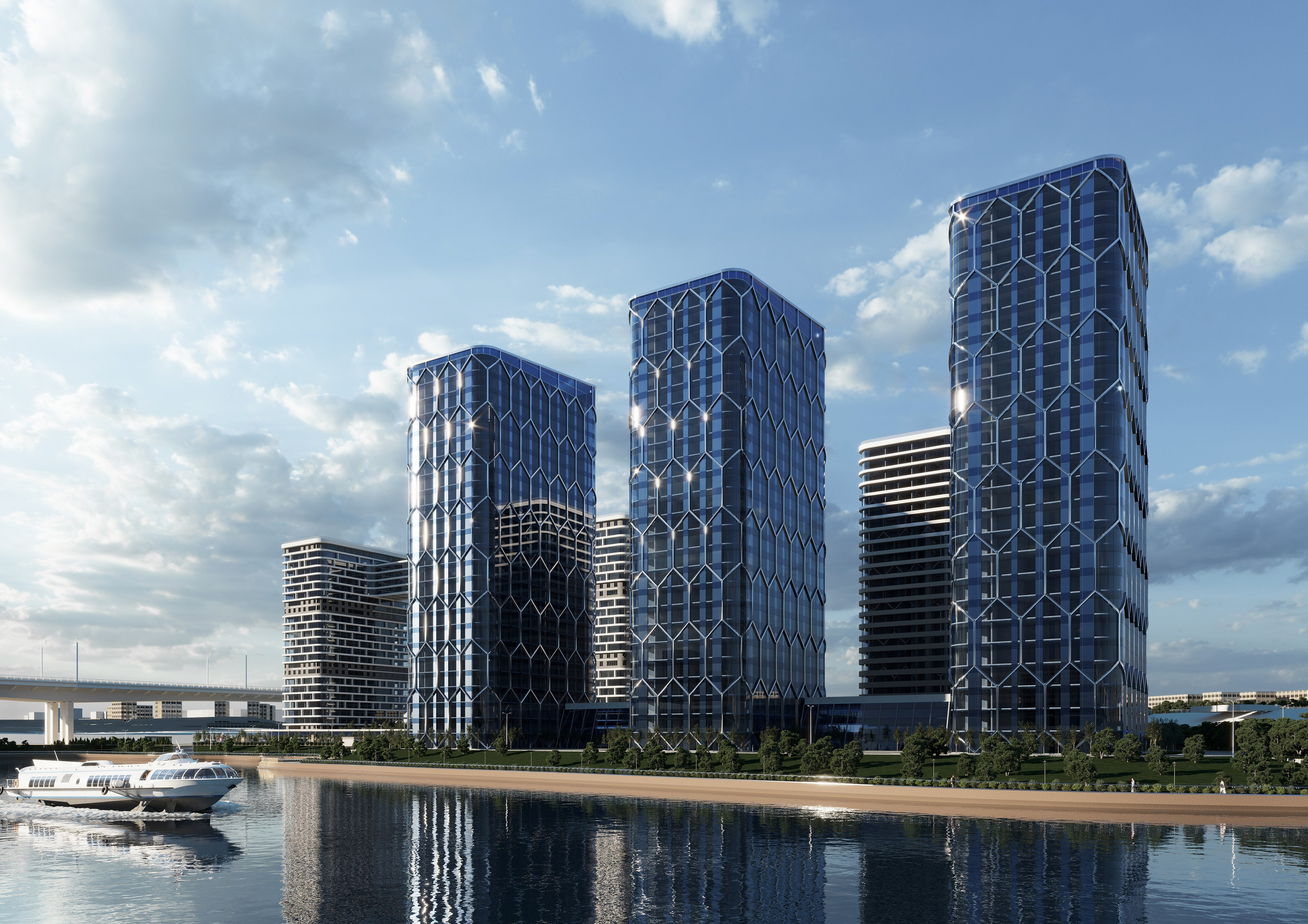Interior Design Projects
Price: from 62$ per m²
(for spaces up to 100 m²)
We develop complete interior design projects fully ready for implementation.
Our work includes:
— space planning
— style and concept development
— 3D visualizations
— detailed working drawings
— selection of materials, furniture, and lighting
— technical recommendations for construction
What affects the price:
space size, style, planning complexity, number of drawings, number of visualizations, and deadlines.
We calculate the exact cost individually after reviewing the floor plan and your requirements.
We always work based on the specifics of each project, because every interior is unique.


3D Interior Visualization
Price: from 11$ per m²
We create photorealistic interior renderings that allow you to see the final result before construction begins.
Each shot accurately conveys the atmosphere, lighting, materials, and details.
What affects the price:
— modeling complexity
— number of views
— level of detail
— readiness of the technical brief
— deadlines
To calculate the exact cost, simply send us the floor plan and style references.
Every project is priced individually.
Architectural 3D Visualization
Price: calculated after reviewing the technical brief
Architectural objects vary greatly in size, complexity, and surroundings, so the final price is determined only after reviewing the materials.
We provide:
— facade modeling
— landscape and environment
— lighting and atmosphere setup
— photorealistic renders + post-production
Price guideline:
Most architectural renderings start from 230$ per view,
but the final cost depends on the specifics of your project.
Send us your floor plans, facades, or site plan — we will calculate the price and recommend the optimal set of views.

All prices shown are approximate.
We calculate the final cost individually — this allows us to consider the real complexity, materials, timeline, and the specifics of your project.
To receive an exact quote:
simply send us your plan or technical brief — we will prepare a detailed calculation within 1–3 hours.
FAQ
Common questions from clients and clear answers to them.
If you still have questions, feel free to message me on social media.
How can I book a date?
To reserve a date, simply contact us through the form on the website or by phone.
We recommend booking in advance so we have enough time to discuss all the details.
How long does it take to complete the design and visualization?
The timeline depends on the format of work you choose.
In most cases, the process can take anywhere from a couple of days to several months, depending on the scope of the project.
Get an Accurate Quote Today
Simply send your floor plan or a brief description of the project —
we will calculate the cost and timeline within the next few hours.